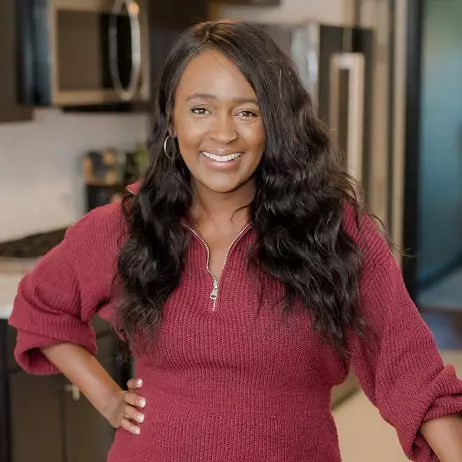For more information regarding the value of a property, please contact us for a free consultation.
Key Details
Sold Price $325,000
Property Type Single Family Home
Sub Type Detached
Listing Status Sold
Purchase Type For Sale
Square Footage 1,824 sqft
Price per Sqft $178
Subdivision Whaleyville
MLS Listing ID 10589339
Style Ranch
Bedrooms 3
Full Baths 2
Year Built 1960
Annual Tax Amount $3,021
Property Sub-Type Detached
Property Description
Tucked away in a quiet country neighborhood, this charming ranch-style home offers the perfect blend of peace, space, and versatility. It features 3 bedrooms, 2 bathrooms, and a private in-law suite with its own entrance, kitchen, and living room—ideal for rental income or multigenerational living. Inside, you'll find newer paint, a mix of original hardwood and laminate flooring, and a cozy screened-in porch. The oversized garage includes a workshop, electrical, and tons of storage. A large fenced dog run, spacious yard, and long driveway with room for multiple vehicles complete the package. This one has the space, setup, and charm to fit a variety of lifestyles!
Location
State VA
County Suffolk
Area 63 - West Suffolk
Rooms
Other Rooms 1st Floor BR, 1st Floor Primary BR, Attic, Breakfast Area, In-Law Suite, PBR with Bath, Office/Study, Pantry, Porch, Screened Porch, Utility Room, Workshop
Interior
Hot Water Electric
Heating Heat Pump
Cooling Central Air
Flooring Laminate/LVP, Wood
Equipment Cable Hookup, Ceiling Fan, Gar Door Opener
Exterior
Parking Features Garage Det 1 Car, Driveway Spc
Garage Spaces 400.0
Garage Description 1
Fence Dog Run
Pool No Pool
Waterfront Description Not Waterfront
Roof Type Asphalt Shingle
Building
Story 1.0000
Foundation Crawl
Sewer Septic
Water City/County
Schools
Elementary Schools Southwestern Elementary
Middle Schools King`S Fork Middle
High Schools Lakeland
Others
Special Listing Condition Disclosure Statement
Read Less Info
Want to know what your home might be worth? Contact us for a FREE valuation!

Our team is ready to help you sell your home for the highest possible price ASAP

© 2026 REIN, Inc. Information Deemed Reliable But Not Guaranteed
Bought with A Better Way Realty Inc.
GET MORE INFORMATION

Team Lead


